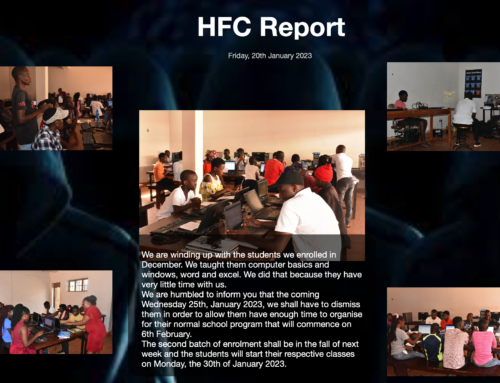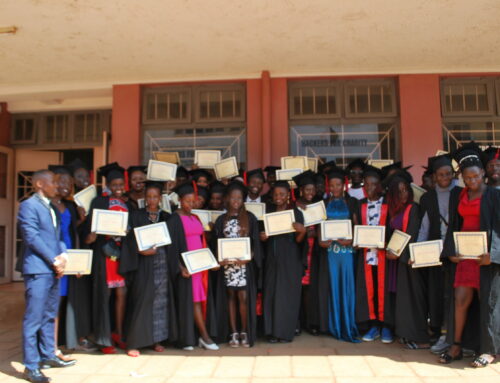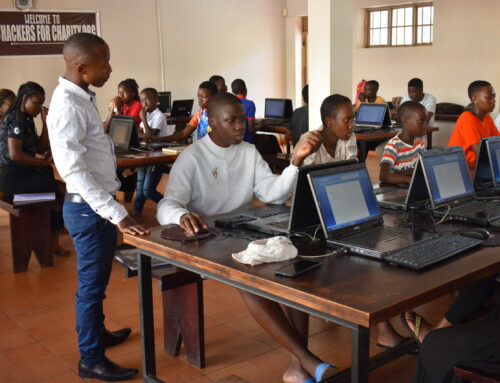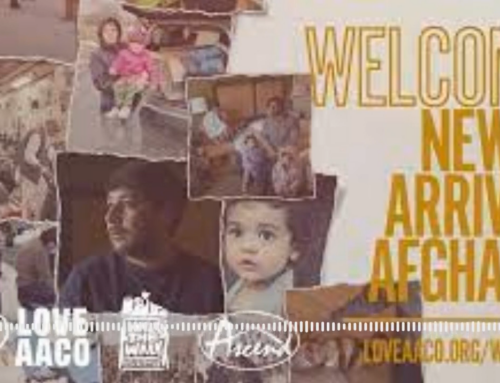So on Thursday, I did it. I signed a six-month lease for the first-floor of the property on Lubas road. I’m waiting to hear if we’ll be able to get the second floor, but I think we will. The six-month rent on both places will break our budget, but thanks to equipment donations (Thanks Keith and Dean!) we have enough get the mini-community center started upstairs as well as a simple Internet cafe downstairs. I’ll nee to figure out how to pay for the furniture (like $3k) and the monthly bandwidth fees ($300/mo for 256Kbps ADSL to start, until we get more clients, then $600/mo for 512Kbps) but I feel a real peace about this. I know we’ll do it… somehow. Here’s some photos of our amazing new “HFC home!”

This is the view of the front of the building. The door to our space is just behind that utility pole. Our space is to the right, the brown section. Check out the cool shady overhang. I see a trimmed hedge fence, tables and chairs under there.

The inside of the first floor space. This is standing with my back to the front window. The door in the center leads to a pristine restroom.

Antoher view of the first floor space. This is taken from the back door which you can see in the upper left of the previous picture. I love the light in this place. It’s nice and bright. This will be where the cafe will be. We’ll have tables of computers, some lounging chairs and couches and the game systems. We’ll also have the coffee bar down here.

Walking up the back steps (not shown, it’s a seperate entrance, but just out the back door of the first floor space) we come to the entry halls for the five upstairs rooms. The paint is bright and clean and the tiles are brand new. Everything is so clean. We haven’t officially rented this space yet, but we’re hoping to.

The rooms are almost all like this. The rooms this size can serve as offices or for training rooms. I hope to stage our community center up here.

Bigger rooms like this can easily hold ten or more students with their machines. I hope to train the locals up here using CBT’s and video content. The price will be super cheap, but not free. The actual community center will be cheaper for students once we have some revenue coming in.

The upstairs section also has a bathroom, a shower and a basic kitchen. We could add a stove here and use this as the starting point for our food service for the cafe downstairs. As we grow we could expand the kitchen and move it downstairs. There’s an are our back of the second floor that could be built out for a "real" kitchen. But this little number allows us to get food service up and running with almost no expense.

Steepping out the first floor back door, we come to this courtyard. It’s a dream come true.. It’s completely walled in with shade trees and a bit of grass. One we clean it up, it’ll be the perfect chill-out area. We’ll have lounge chairs (I need to show you the chairs we’re getting. They aren’t pool chairs like you’re probably thinking), hammocs, picnic tables and of course killer wifi. We’ll do an open movie night once a week that’s free for everyone, and we’ll project the move on the compound wall!

Here’s the view of the courtyard from the second floor. I love it! That building on the right is the "boy’s quarters". A young man named Abbu lives there, and he looks after the place.

This is the back of the building, taken from the courtyard.





AWESOME!! Looks amazing, Johnny.
Are there any food permit issues, like there would be here in the USA?
I thought the windows made the place until I saw the courtyard. It’s beautiful and I wish you the best of luck with it — can’t wait to hear how the community develops!
Hey Jonny,
Nice pics of the place I think its going to turn into something really cool over, keep up the good work cant wait to see more pics done the road.
@Joshua: Yes, we need a license. I’m working on partnering with a successful food business in the area. She also “fronts” the business solely to fund her community work. We’re on the same wave length. I also have to get my work Visa, but leasing property is simple. Jut show them the money. =D
@Christa + @Sherman: Thank you guys! I’ll keep you posted.
@jbrown: Woah. That’s heavy, but inspiring. Thank you. This will stick with me for a while. =)
Thanks everyone!